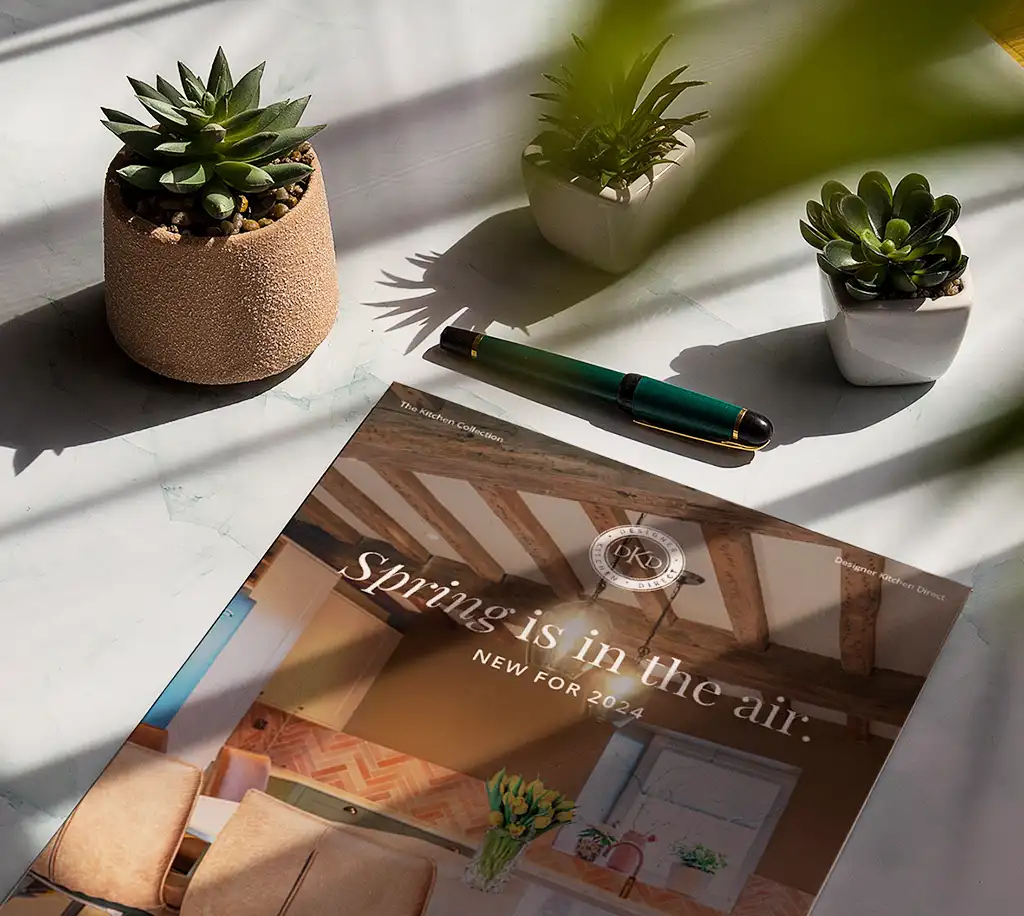This is the question on everyone’s mind when starting the exciting challenge of creating a new kitchen. It usually depends on the family dynamics of the customer. A couple with young children, for example, would typically prefer the open plan setting, as it allows the adults to continue with their day-to-day tasks such as cooking, cleaning, and washing all while being able to keep a beady eye on the young children to make sure they are safe, or in my family’s case, not getting up to the usual mischief! This seems to have been the stance for some time now and open plan has been one of the most requested layouts throughout the past decade. We have shied away from the stereotypical house plans of the 80’s, with separate dining rooms used for formal meals.

These rooms became lost within the house to storage boxes and children’s homework zones but rarely got used for their main purpose other than the obligatory Christmas day meal. We wanted to take our space back and make it work on a day-to-day basis rather than just once a year which is where the knock-throughs began. I have just completed works on my own house, a long two-year project converting a bungalow into a family two storey home. I love open plan living due to my young children and cherish the extra light that flows through the property. A bonus of this open plan living was the large walls it creates perfect for extensive sliding doors onto the adjacent garden. This has created the ‘third room’ we have knocked in to, the outside; perfect for summer BBQ’s and outdoor play for the children. It really has transformed the way we live making for a much more sociable house. No longer does the Chef of the house feel locked in the kitchen while the rest of the family mingle.

The covid pandemic has dramatically changed this perspective for some over the past couple of years. Many households who were required to work from home have chosen to remain working in this way into the future, changing the requirements of the spaces we live in. I certainly know that I cannot be very productive while my 4-year-old son decides to play with the paw patrol fire engine which makes unnecessarily large noises for such a small toy. This leads to the desire to zone the house into work and play areas so both the work and rest sides of our lives can co-exist ‘peacefully’ in one place. Even though there is a shift away from the open plan to the zoned areas it looks quite different to the way it used to be. With various products available and customers more astute to design ideas with the help of Pinterest, Houzz, and Google, dividing spaces has become much more creative. Acoustic board partitions, double pocket door openings and glass walls to name a few.

It may be the case that you are unsure which way to go and what would be best for the dynamic that exists in your household. I would recommend speaking with an experienced kitchen designer who can walk you through potentially both options creating with you a list of pros and cons to be considered. I tend to find the answer is never black and white and there are always compromises and benefits, but it should always be for the house owner to decide which are most relevant to them. A good designer will always lead and guide but never dictate the outcome. Cad software has come such a long way and now creates almost life-like images of the spaces to be created. They will support you in ’trying’ the space before you commit to a design.
Whatever you decide, please remember to enjoy the process. The number of decisions can feel overwhelming but keeping the end goal in sight always is paramount. Visualise yourself in your new space and how it will improve the living standards for you and your family. There really is nothing like living in a space created specifically for you.
Happy Kitchen planning!
Mary Major
‘a passionate Kitchen designer for 20 years and director of DKD.’
